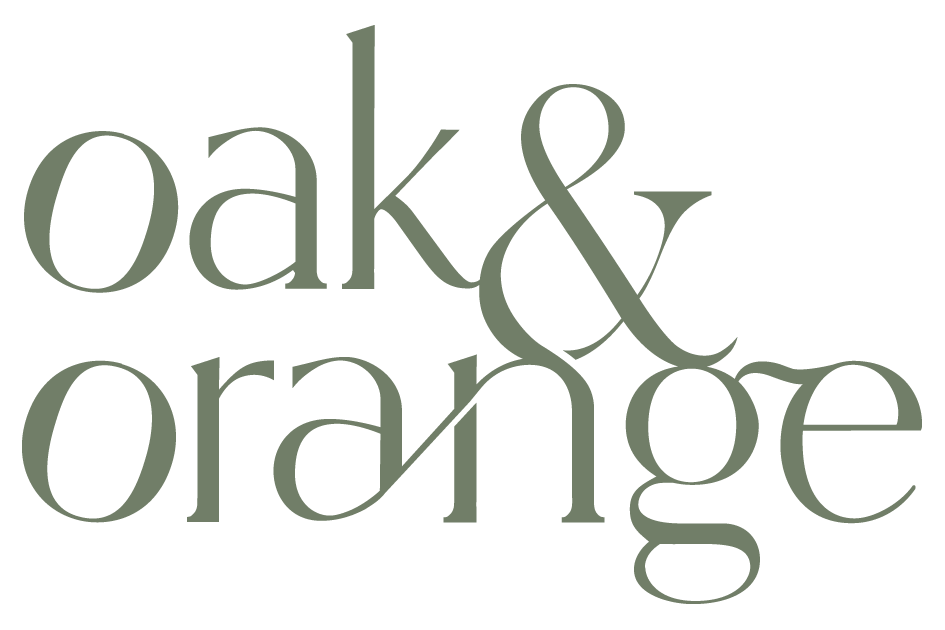Thinking caps on: Besides the kitchen, which room is the other most functional [and expensive!] room to build or renovate?
No guesses needed. It’s the bathroom!

When it comes to planning and design, we get loads of questions about bathroom layouts. In our opinion, it’s the most important decision to get right before you even think about choosing those gorgeous terrazzo tiles or sourcing a basin or tapware.
Imagine this: after a monster week, you’re treating yourself with a glass of bubbly in the bubble bath. You turn your gentle gaze to the left… and stare at the toilet (?!). No, that won’t do. Not when you’re investing the big bucks into your dream sanctuary space.
People have been asking us for a while now to share the ultimate bathroom floor plan we’ve been using for several of our past homes, and today’s the day we reveal our MOST LOVED bathroom layout with you! We have used variations of this layout several times and… it’s a winner.
P.S. we’re even sharing measurements. Take notes!




We used it as the main bathroom layout in Dream Home 6, complete with a classic clawfoot bath and chrome tapware. The calming space is reminiscent of a cosy country cottage!




We used this same layout for the guest bathroom/powder room in Dream Home 7 – sans bathtub – but equally charming & calming with the neutral tones and coastal vibes.

WHY WE'RE HEAD OVER HEELS ABOUT THIS BATHROOM LAYOUT
(well, if you can even feel this way about a floor plan!)
- It suits different styles, as seen in the two bathrooms above. Classic, contemporary, and everything in between – this bathroom floor plan works a treat.
2. *This is a big plus* – the toilet is hidden out of sight. Enough said, right!? Even though the humble toilette is looking sleeker than ever, it’s still a toilet at the end of the day, so we’ve tucked ours away for a chic and practical solution.
3. There’s no need for a shower screen. And you know what that means, right?! One less screen to keep clean!
4. The vanity and mirror become the hero when you first step into the room. This layout gives you a chance to wow with custom joinery or a beautiful mirror moment. It’s also a great place to put a feature tile behind – like we did in Dream Home 7.
Reminder: you’re looking at these floor plans bird’s eye; but think about the elevations too. Don’t forget to include a window (to let the sunlight in and those bathroom odours escape)








