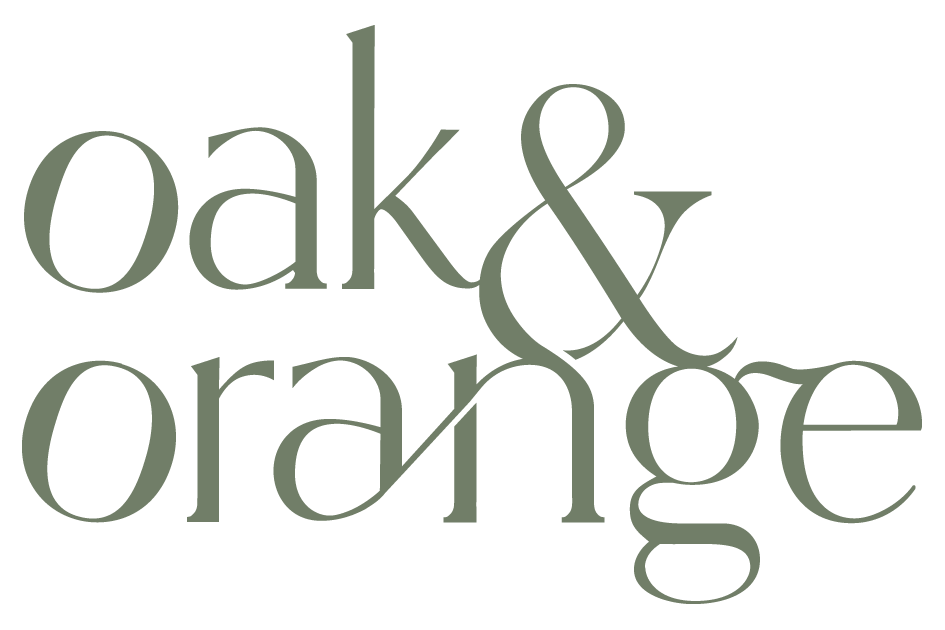When it comes to building new and more importantly building to sell, the key is street appeal. We needed to achieve maximum impact! This home had to stand out among the crowd and make passer’s by stop in their tracks. With small block designs, this is easier said than done. Given a 450 square meter block, with a 13m wide frontage and practical double garage requirement, this house design was proving more difficult than we had originally planned.
But…you know us, we’re always up for the challenge! Small does not have to mean boring. So, to add the country cottage charm and make quite the impression, we introduced the bay window. Wait until you see it, it sure does achieve that cosy feel we were aspiring to.
Happy watching! xx
GET THE LOOK







9 thoughts on “Episode 1 Dream Home 6 ~ Facade & Alfresco Reveal”
Hi, Could you please tell me the name of the Hume door used on Dream House 6. I can not find it on their Hume doors website?? Thanks Pennie
Hi Pennie,
Here is the link for it. https://www.humedoors.com.au/ranges/internal/47-hampton/335-ham5
All the best.
Heather & Sarah.
Hi Pennie
Love this look!
What colour did you guys go with for the roof, gutters/fascia and garage door?
Thank you,
Joy
Hi Joyanna, thank you for reaching out! See all details for the facade on the ‘Shop Our Style’ page for DH6 here: https://oakandorange.com.au/get-the-look/dream-home-6/dream-home-6-facade/
Hi,
What colour did you use for the render and cladding? So nice!
Thanks
Hi Jessica, We used Taubmans ‘Silver Threads’ for both the render and cladding.
Hi Guys!
What colour are the roof, gutters/fascia and garage door?
Hi
Where did the front door come from ?
Hi Mike,
The front door is from Hume Doors, it’s called the HAV99.
https://www.humedoors.com.au/ranges/entrance/74-haven-the-hamptons-inspired-entry-range/517-hav99
Thanks,
Heather